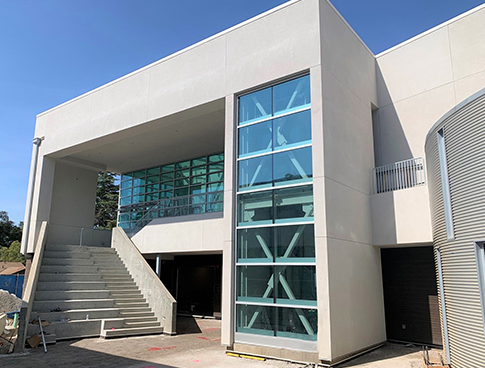Career Technical Education Buildings at Fillmore High School – Fillmore, CA
In 2016, the City of Fillmore approved the $35,000,000 Bond Measure V; the first major project undertaken under this bond was the Career Technical Education (CTE) complex for Fillmore High School. The District also received an additional $3M from the State through a competitive grant process. The CTE complex, which consists of an auto shop building, a multi-use building and an interior courtyard, was completed and became operational in September 2021.
Auto Shop Building (8,500 sf)
6-bay auto lab with auto alignment equipment
Lecture classroom/engine lab
Multi-Use Building (11,000 sf)
Wood shop with a variety of wood working saws and mills
Greenhouse
Welding Shop with 30 welding booths
Courtyard
Student Seating Area
Staircase
Planter seatwalls
Pacifica was onsite throughout the construction process providing quality control and coordinating questions associated with the architect’s construction documents, negotiating change orders, monitoring the project schedule, leading weekly project meetings and coordinating detailed requirements for the shop equipment and the equipment procurement/installation process.
Client
Fillmore Unified School District
Year Completed
2021
Services Provided
Construction Management
Construction Cost
$15.3 million
Delivery Method
Design-Bid-Build

