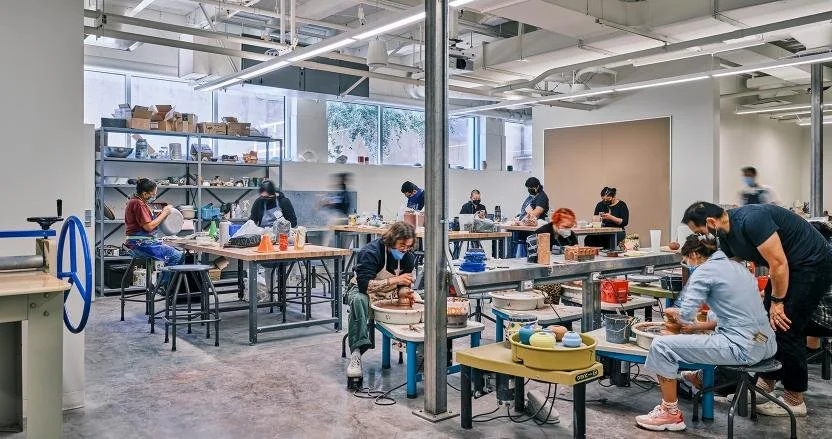Da Vinci Hall Modernization at Los Angeles City College – Los Angeles, CA
The 65, 920 square-foot Da Vinci Hall building is home to the Art and Architecture, Art Gallery, Journalism, Photography and Ceramics programs. This project is the modernization of the 1962 three-story and one-story below ground concrete frame building.
The renovated building features 24 classrooms, an AV classroom with technology upgrades, IT and security upgrades, and ADA Accessibility improvements. Additional improvements include the installation of a new roof, seismic retrofit and updates to the building’s fire protection, plumbing, electrical, and mechanical systems.
Client
Los Angeles Community College District
Year Completed
2021
Services Provided
Program Management; Design Management; Inspections; Contract Bidding Management; Budget Management
Construction Cost
$27.8 million
Delivery Method
Design-Bid-Build



